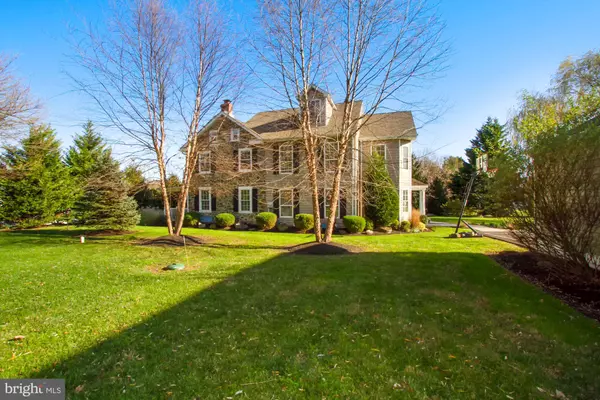For more information regarding the value of a property, please contact us for a free consultation.
1115 ZEBLEY RD Garnet Valley, PA 19060
Want to know what your home might be worth? Contact us for a FREE valuation!

Our team is ready to help you sell your home for the highest possible price ASAP
Key Details
Sold Price $651,000
Property Type Single Family Home
Sub Type Detached
Listing Status Sold
Purchase Type For Sale
Square Footage 3,484 sqft
Price per Sqft $186
Subdivision Sweet Briar
MLS Listing ID PADE537638
Sold Date 03/04/21
Style Farmhouse/National Folk
Bedrooms 4
Full Baths 3
Half Baths 1
HOA Fees $20/ann
HOA Y/N Y
Abv Grd Liv Area 3,484
Originating Board BRIGHT
Year Built 1920
Annual Tax Amount $10,363
Tax Year 2019
Lot Size 0.707 Acres
Acres 0.71
Lot Dimensions 0.00 x 0.00
Property Description
Spectacular PA modern farmhouse in the sought after Bethel Township community of Sweet Briar and the award winning Garnet Valley School District! Dramatic home with exceptional finishes and an abundance of natural light, featuring gorgeous walnut hardwood floors & travertine stone flooring throughout. The original farmhouse section features an oversized covered porch with historical 2 door entrance, center stairs, formal LR (with gas fireplace) and DR with recessed windows and exposed stone walls. The modern addition includes an entry foyer with 2 airy seating nooks, one featuring adjacent French doors that lead to the deck, a contemporary kitchen with cherry cabinets, stainless steel appliances, granite countertops and an oversized island with bar sink. The eat-in kitchen opens to a family room with an exposed stone wall and powder room. The 2nd floor features 3 bedrooms, laundry and 2 full tiled baths. The wonderful master suite features a warm and relaxing separate vaulted sitting area/loft/home office, jacuzzi tub and his and her closets. The 3rd floor features a 4th bedroom with a dedicated full bath. A meticulously finished basement, with a repurposed stone accent wall complemented by reclaimed wood from the former neighboring historical barn, extends the high quality living space that is found throughout this custom home. The oversized 2 car garage with exposed wood beams (from original barn) has a finished 2nd floor featuring French doors that flood the space with light making it ideal for an office, music room, game room, she-shed retreat or private studio. New driveway is highlighted by a custom full court basketball design, new paver walkway, attractive landscaping all on an oversized level lot. This is truly a distinctive home that you have the rare opportunity to make your own, while enjoying the benefits of an established development.
Location
State PA
County Delaware
Area Bethel Twp (10403)
Zoning R-10
Rooms
Other Rooms Living Room, Dining Room, Primary Bedroom, Bedroom 2, Bedroom 3, Bedroom 4, Kitchen, Family Room, Breakfast Room, Laundry, Office, Bathroom 2, Bathroom 3, Primary Bathroom, Half Bath
Basement Full, Partially Finished
Interior
Interior Features Kitchen - Eat-In, Kitchen - Gourmet, Kitchen - Island, Recessed Lighting, Soaking Tub, Walk-in Closet(s), Wood Floors, Formal/Separate Dining Room, Crown Moldings
Hot Water Propane
Heating Hot Water
Cooling Central A/C
Fireplaces Number 1
Fireplaces Type Gas/Propane, Mantel(s)
Fireplace Y
Window Features Replacement
Heat Source Propane - Leased
Laundry Upper Floor
Exterior
Exterior Feature Deck(s), Porch(es)
Parking Features Other, Oversized, Additional Storage Area
Garage Spaces 6.0
Water Access N
Roof Type Shingle
Accessibility None
Porch Deck(s), Porch(es)
Total Parking Spaces 6
Garage Y
Building
Story 3
Sewer Public Sewer
Water Public
Architectural Style Farmhouse/National Folk
Level or Stories 3
Additional Building Above Grade, Below Grade
New Construction N
Schools
School District Garnet Valley
Others
Senior Community No
Tax ID 03-00-00525-02
Ownership Fee Simple
SqFt Source Assessor
Security Features Security System
Special Listing Condition Standard
Read Less

Bought with Gordon Stein • Compass RE
GET MORE INFORMATION




